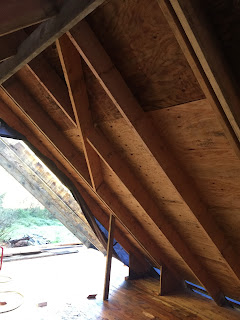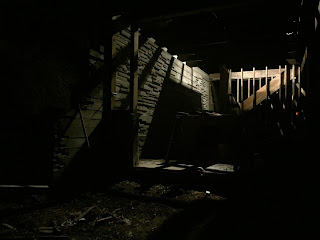Breaking things loose...
I got this far in the project without a truck. I took full advantage of the lumber yards' delivery services, and carried a ridiculous amount of tools and materials around in my little Honda Civic. But, I had reached the point where it was really slowing me down to a crawl, if not a complete stop.
In addition to the lack of a truck, the weather this winter killed motivation and progress. But, I finally saw a few sunny days coming up, and they happened to land on a weekend, so I went for it.
I rented some scaffolding first thing on Saturday. I had been messing around with wood platforms, ladders, sawhorses, etc. for so long, I can't believe I didn't do this sooner. Oh yeah... I couldn't because I didn't have any way to haul it! I have an ingrained impression that rentals are prohibitively expensive, but this turned out to be a steal: $140 for a month of scaffold rental vs. $800+ to buy vs. many hours of wasted time trying to get by without the right tools.
Set up and ready to close in the second floor walls.
Wall!
Finished framing and covering the endwall on Sunday, and had some time left over so I kept going and installed some windows. I only partially installed one of them inside out, and was able to pull the nails without damaging the window. Really glad I caught that one in time.
Here's the new wall from inside. It feels much more house-like now. Yay!
Monday was sunny too, so I decided to keep going with the construction. I disassembled the scaffolding and moved it to the other end, and got the endwall framed and ready for sheathing. The next month or so will probably not be as interesting as previous posts, because it will be mostly conventional construction: framing walls, wiring, hanging drywall, etc., but I'll post anyway to keep a complete journal of the project (it will get more interesting at some point). Next steps are to finish closing in the last endwall, and get the temporary power hooked up. It feels great to be moving ahead on this project again!



















































